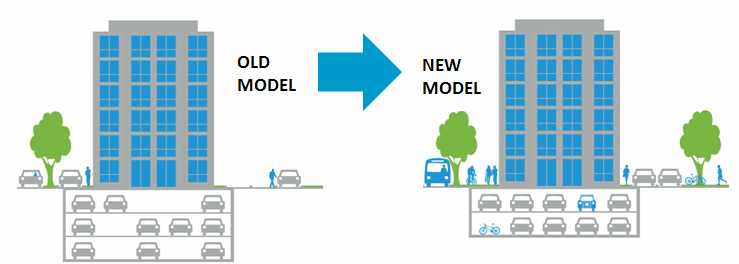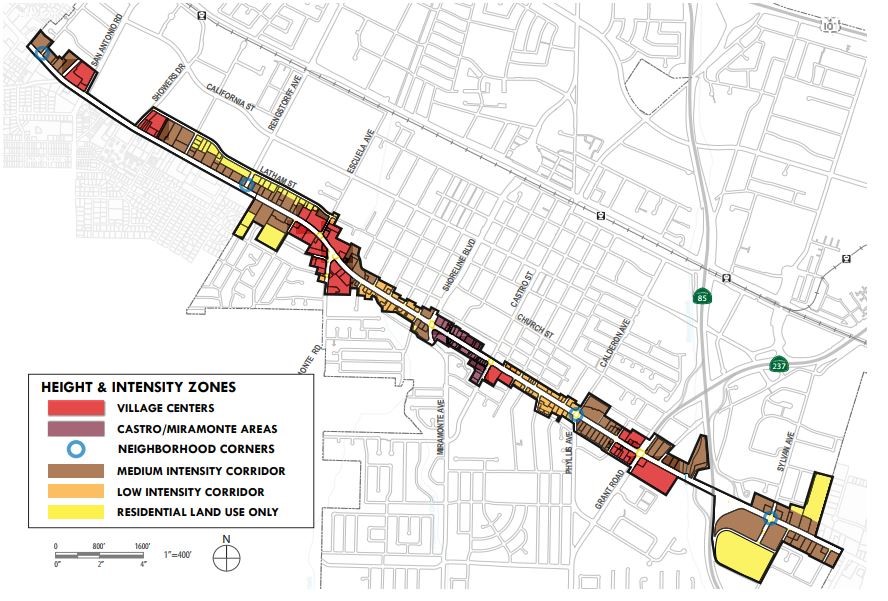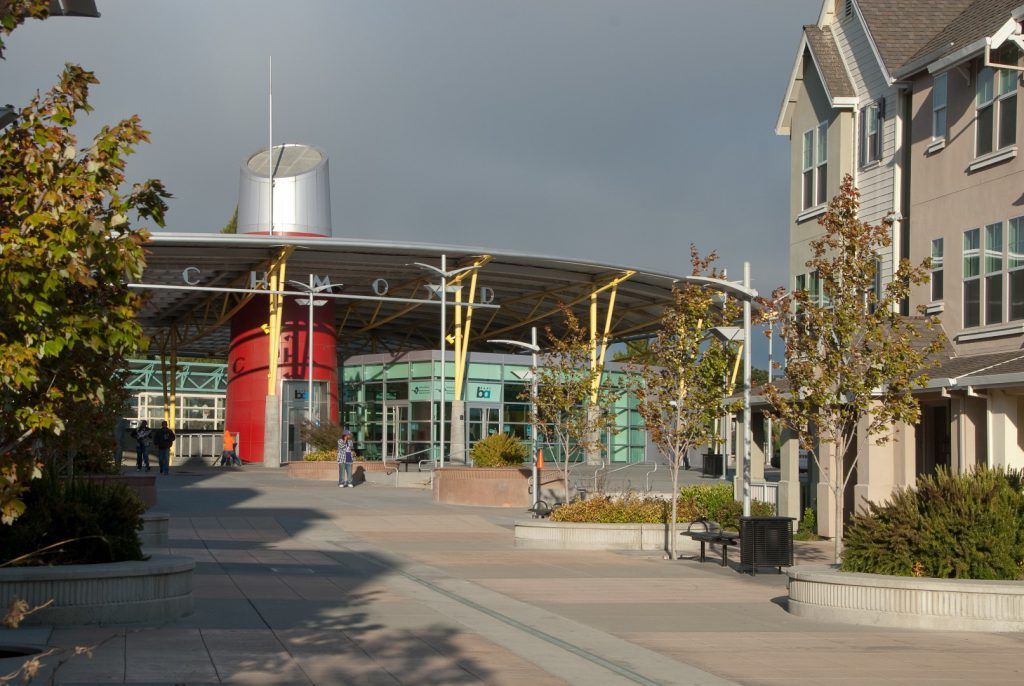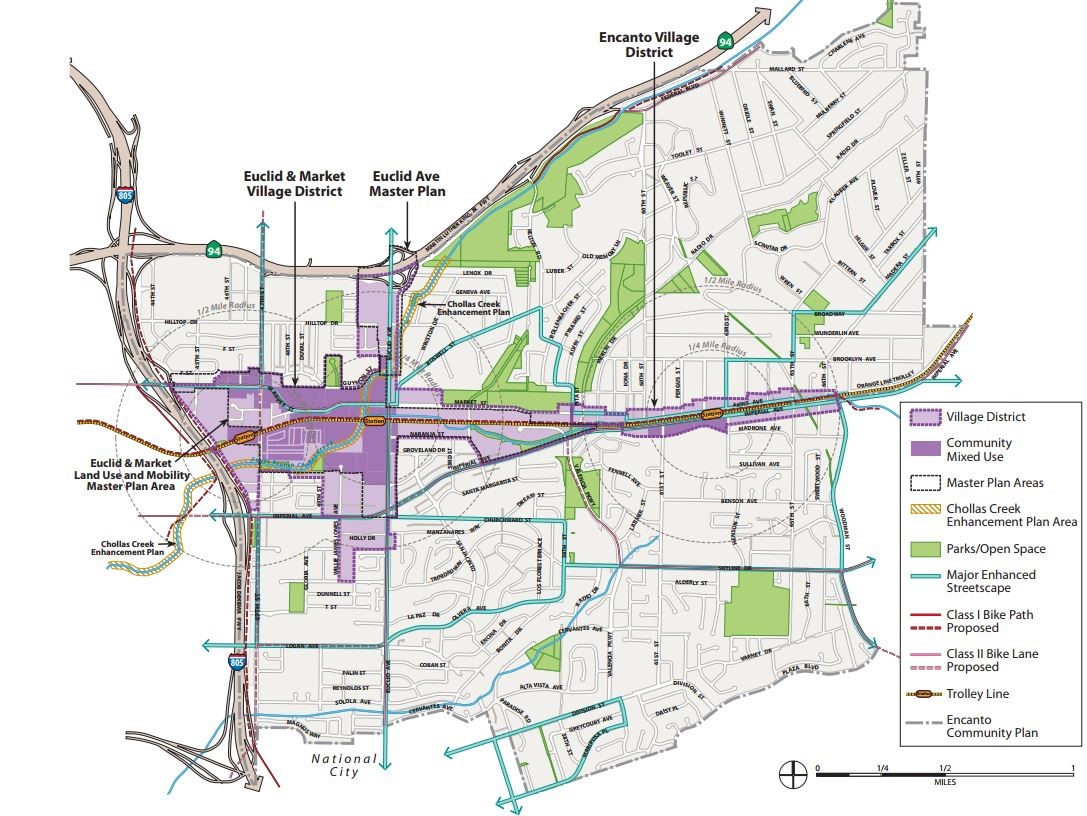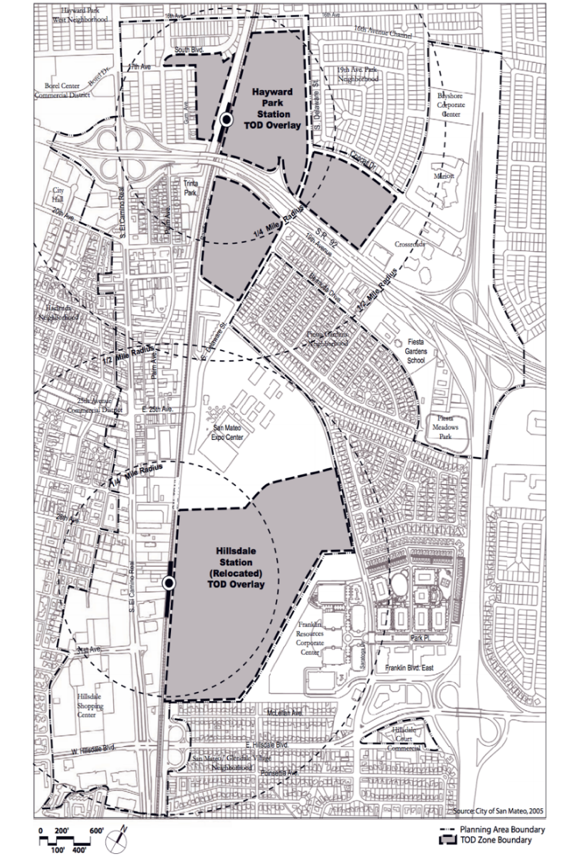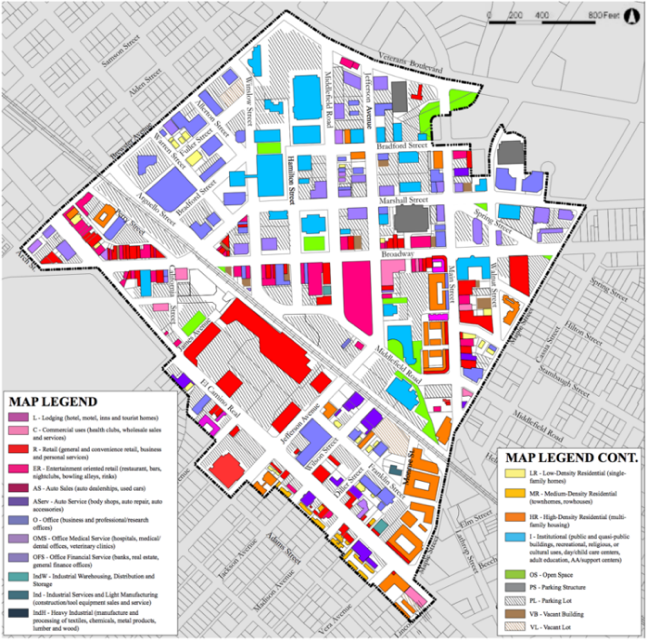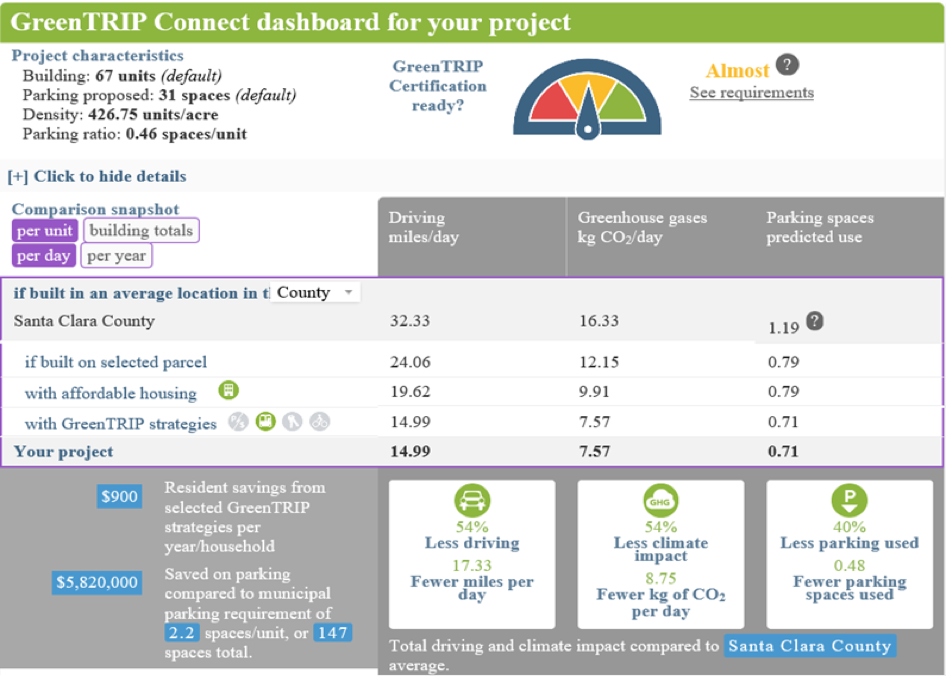City of Pasadena, CA: the Shift to VMT for Transportation Impact Analysis
Overview
The City of Pasadena became the first city in California to implement the provisions of SB 743, a landmark piece of legislation that shifts emphasis of transportation impact analysis away from Level of Service (LOS) and toward vehicle miles of travel (VMT) projected for proposed development projects. Prior to making this shift, Pasadena staff conducted an extensive stakeholder outreach and education effort over a five-year period, including workshops for decision makers. The result is an exemplary outreach process and a sophisticated set of procedures for evaluating the transportation impact of proposed new development.
As a result of this effort, the City of Pasadena developed Transportation Impact Analysis: Current Practice and Guidelines which provides guidance on the effects of development projects on the city’s multimodal transportation system, and on livability and mobility for all stakeholders within the city. Pasadena uses a transportation simulation and forecasting computer model to analyze potential transportation and land use changes. This multimodal travel model focuses on local context without the one-size fits all rules that are used in many communities.
There are established thresholds for each type of project proposal that triggers a different level of review. The primary measures used to identify these different review levels are the number of housing units for residential use and the gross floor area for commercial developments. Using these measures, the City determines if a project location warrants special consideration to exempt or impose a review based on VMT and transportation demand management (TDM). VMT-based thresholds from the California Environmental Quality Act (CEQA) are incorporated into the development review with additional Pasadena-specific measures. These thresholds represent allowable limits to projected increases in motor vehicle travel due to new development projects.
Policies and Ordinances that Contributed to Success
The City of Pasadena has a suite of policies and ordinances that support and enable a shift in transportation impact analysis away from LOS and toward VMT. The City’s Trip Reduction Ordinance mandates developer provision of TDM plans, programs, and facilities that may include public transit subsidies, vanpools, alternative work hours, paid parking for employees, reduced parking costs for vanpools and carpools, bicycle parking, bikeway linkages, public transit facilities, and an employee TDM coordinator. The City of Pasadena Traffic Reduction and Transportation Improvement Fees provide funds from new development and redevelopment projects for investments in the City’s pedestrian and bicycle networks and increased service on the Pasadena Transit System bus routes. The Pasadena General Plan Land Use and Mobility Elements encourage transit-oriented and pedestrian-friendly growth, guide the management of multimodal travel corridors, encourage non-auto travel, support community livability, and protect neighborhoods from the impacts of automobile use. Pasadena’s Complete Streets Program implements AB 1358 (the Complete Streets Act) within the city to better accommodate pedestrians and bicyclists on city streets as well as to preserve community livability.
Challenges and Lessons Learned
The City of Pasadena has been deliberate in its outreach to stakeholders, including residents, developers, and policy-makers. There were five years of outreach and deliberation prior to re-structuring the City’s transportation impact analysis policy and procedures. Problems, issues, and objectives were discussed in this public process. Pasadena has also invested resources and time in developing sophisticated analytical tools and staff capability to use these tools effectively. The Pasadena Travel Demand Forecasting (TDF) model enables City staff to estimate local transportation impacts relatively easily. The combination of public engagement, a context-sensitive approach, sophisticated tools, and a highly capable staff has allowed Pasadena to successfully reform the transportation impact analysis of new development and redevelopment.
