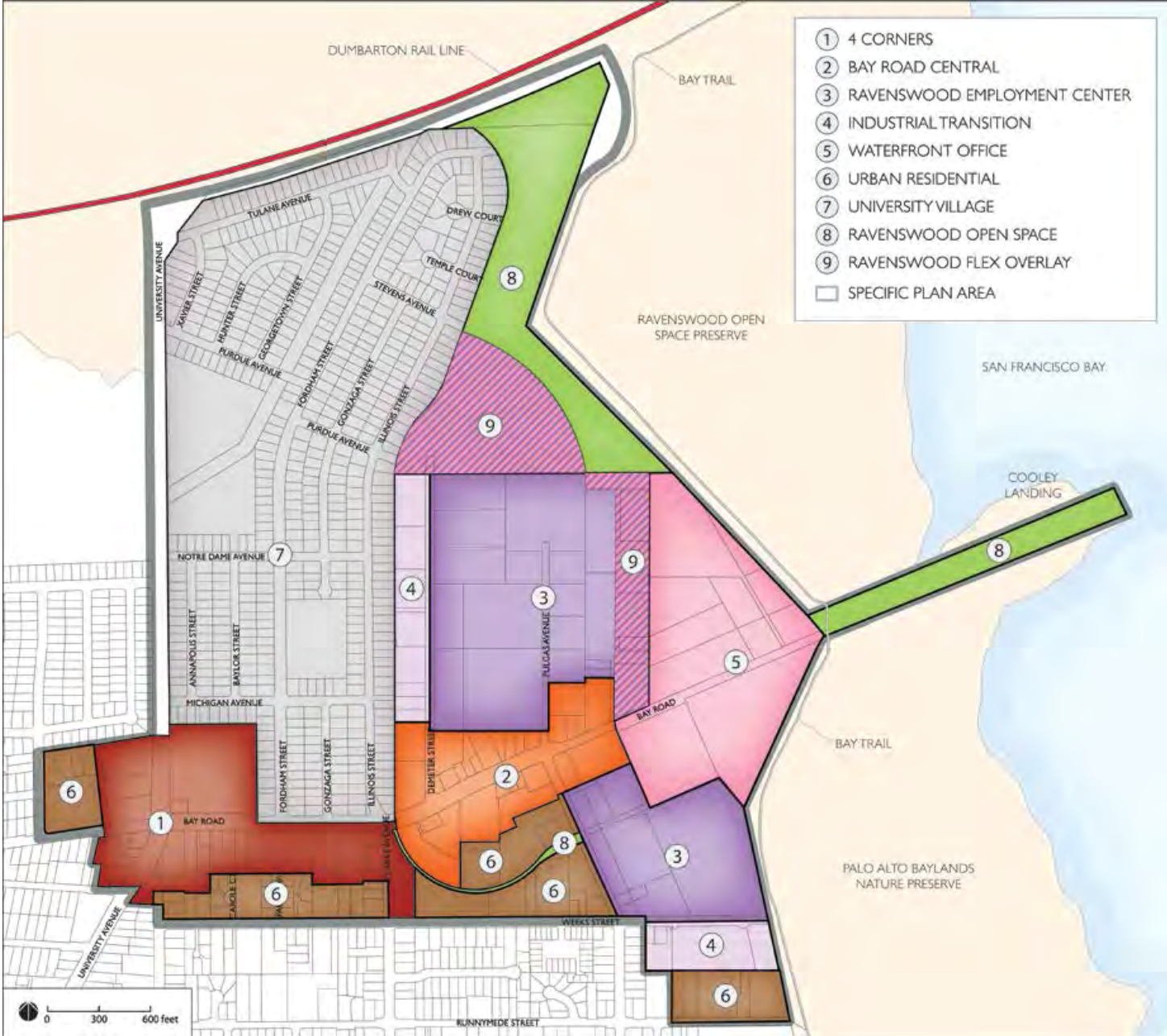
Transit Oriented Development
Case Study – East Palo Alto: Ravenswood / 4 Corners TOD Specific Plan
Revitalizing Established Neighborhoods
Place-type: Local Neighborhood, Economically Disadvantaged
Overview

East Palo Alto Ravenswood/4 Corners Land Use Map
Source: https://www.cityofepa.org/sites/default/files/fileattachments/community_amp_economic_development/page/2811/map.pdf
To address housing and job concerns of residents, the City of East Palo Alto prepared a Ravenswood / 4 Corners Transit Oriented Development (TOD) Specific Plan in 2013 and recently completed its Vista 2035 General Plan Update.
The Ravenswood / 4 Corners TOD Specific Plan promotes compact, mixed-use development with housing concentrated around job centers and along two major transportation corridors: Bay Road and University Avenue. Mixed-use and high-density residential development is encouraged in the Ravenswood and University Corner/Bay Road areas to have a minimum of 25% of land use devoted to housing to create a new downtown. The Plan area is served by two SamTrans bus routes and the Dumbarton Express Shuttle that provides service between Palo Alto and the Union City BART Station.
Policies/Ordinances that Contributed to Project Success
- The Plan incorporated feedback from existing community organizations and reached out to a wide range of people through 15 public meetings and three interactive public workshops. The City also assembled a Community Advisory Committee that met over a year long period to review the draft Plan and make recommendations to the City.
- A mix of new employment will be located primarily in the central and southern portions of Ravenswood to help reduce East Palo Alto’s high unemployment rate, which was 19.2% at the time the Plan was being developed.
- The Plan provides for up to 825 residential units consisting of multifamily development including townhouses, duplexes, four-plexes, and a wide range of multi-family apartments along with some single-family residential development on small lots.
- A commuter rail transit station is envisioned along a potential future Dumbarton Rail passenger line just north of the Plan Area, which could make office uses more viable and provide better access for current and future East Palo Alto residents. As an alternative, a bus rapid transit (BRT) stop connecting to the East Bay across the Dumbarton Bridge could be developed
Outcomes
The Ravenswood / 4 Corners Plan is a key component of the City’s awarding winning 2016 General Plan Update. It is forecasted to account for about one-third of citywide projected new housing units and retail space, all the proposed new industrial space, and about 60% of proposed new office space. Key transportation policies in the new General Plan include:
-
- (i) a Vision Zero policy, which places safety first and foremost;
-
- (ii) supportive policies and plans for traffic calming, bicycle and pedestrian networks;
-
- (iii) transit-priority streets; new bicycle and pedestrian-friendly street types; and
-
- (iv) reformed performance measures that prioritize safety over roadway widening.
The City is relying on the pedestrian, bicycle, and transit facilities and services outlined in the Ravenswood / 4 Corners Specific Plan to reduce the vehicle trips generated by buildout under the new General Plan. These include closing gaps in the sidewalk network, upgrading pedestrian crossings, new multi-purpose trails, and new traffic signals. The General Plan also includes parking management policies, such as shared parking and residential parking permits designed to alleviate curb parking shortages without relying on excessive minimum parking requirements.
In 2017, the City reached an agreement with the City of Menlo Park to work together to prepare reciprocal traffic studies for projects that may have significant impacts on both cities. The agreement also requires developers to conduct separate housing-needs assessments to address potential residential displacement. This approach is one strategy to jointly address shared issues stemming from regional growth and development.
Challenges and Lessons Learned
Unlike other nearby cities, East Palo Alto’s major concern is generating new employment to address its jobs-housing imbalance. Thus, the City’s planning is focused on attracting new business, while providing new housing choices—both ownership and rental units—for lower-income families experiencing overcrowding.
Another challenge is that although the Specific Plan and the new General Plan support reducing the need for parking, the current lack of direct rail connections within the City makes it harder to justify reducing the city’s already low parking requirements for new developments.